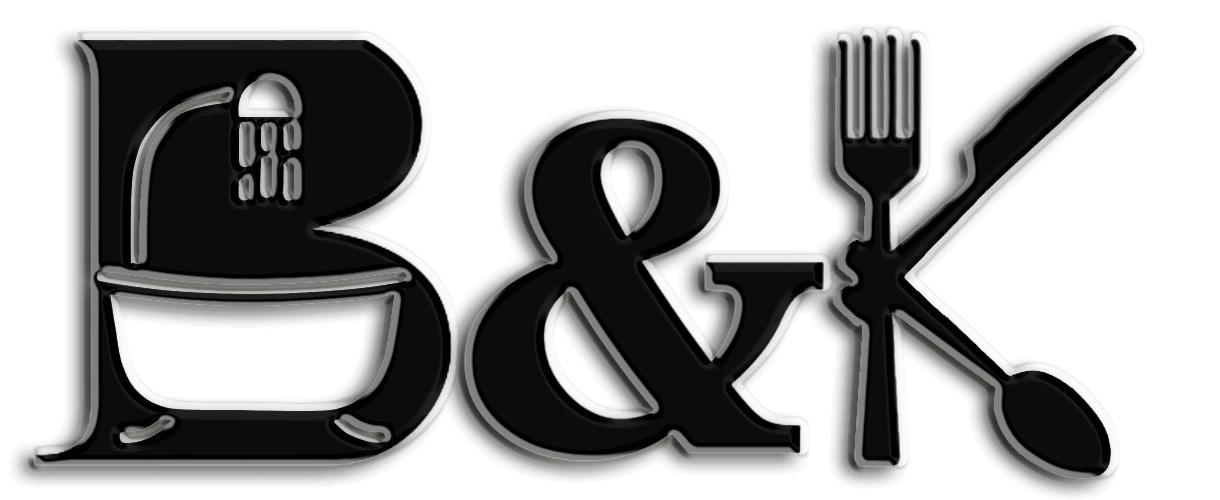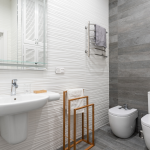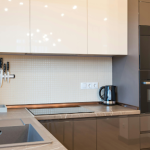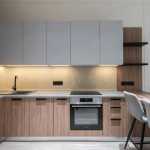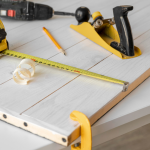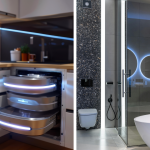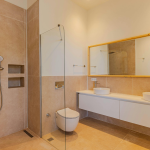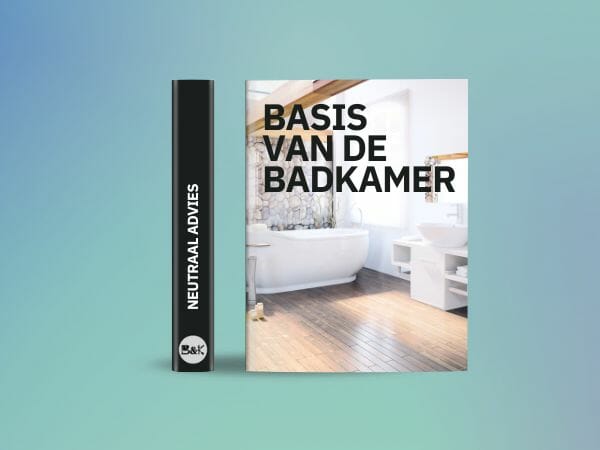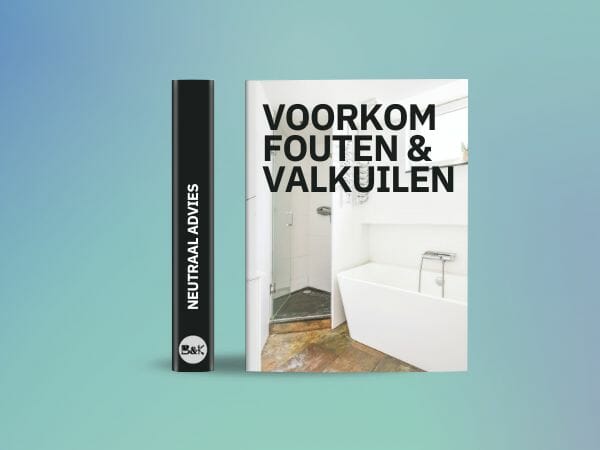Are you going to renovate your bathroom? Then everything starts with good preparation. One of the most important parts of this is the Pipe diagram .
But what is a pipe diagram anyway? This is the Blueprint of your bathroom , in which all pipes and technical connections are precisely recorded. Think of the water supply, drains, power points, ventilation and exact dimensions . Without a good pipe diagram, many errors can occur, such as incorrectly placed pipes, a drain in the wrong place or a malfunctioning ventilation system .
With a pipe diagram you ensure that everyone knows exactly what needs to be done . You have a clear picture of the end result, the technicians know exactly where all the connections should be and the installation process is much more efficient. This prevents errors and ensures that your bathroom meets your expectations.
In this blog, I explain how a pipe diagram is made, what it takes, what we expect from you as a customer and what the final result is. Read on to find out why a pipe diagram is a indispensable part is yours new bathroom !
How does the pipe diagram work?
A pipe diagram is a crucial tool for the renovation. It provides an overview of the Water and electricity layout and acts as a manual for installers. What does this process look like?
– Layout of the room
First, a floor plan of the bathroom artificial. All important points are drawn on this, such as the sanitary positions, lighting, extraction and heating . This provides direct insight into how the bathroom is technically designed.
– Draw connections
The management diagram indicates exactly where the water pipes, drains, power points and ventilation ducts should be placed. This will prevent problems and misunderstandings during installation and ensure that all connections are prepared correctly.
– Technical specifications
In addition to the general classification, the Pipe diagram Also important technical details, such as:
✔️ Dimensions of pipes and connection points
✔️ Location and type of lighting and sockets
✔️ Ventilation channels for moisture management
–Supervise
As soon as the pipe diagram has been drawn up, it is checked together with you as a customer. We will see if everything is correctly incorporated into the diagram And whether the plan fully meets your wishes.
– During assembly
During installation, the piping diagram is the guiding principle for mechanics and installers. Everything is prepared and connected as drawn, minimizing the chance of errors and making the process run smoothly.
So a pipe diagram is Much more than just a floor plan . It ensures that all water and electricity supplies are optimally matched and correctly placed.

What is needed for the pipe diagram?
To provide a detailed and accurate Pipe diagram careful preparation is required. Here's what it takes:
– A detailed floor plan of the space
✔️ Length, width and height of the room
✔️ Position of windows, doors and sloping ceilings
✔️ Existing connections for water, drainage and electricity
– Your wishes and ideas
✔️ The classification of the bathroom: where will the plumbing, furniture and lighting be?
✔️ The preferences for Electrical connection points and switches .
✔️ Functional requirements, such as extra storage space or a water-saving system.
– Technical specifications
✔️ The Dimensions and connections of sanitary ware and furniture.
✔️ How the Heating systems such as underfloor heating or radiators.
✔️ Details on ventilation and drainage for a well-functioning bathroom.
– Photos and documentation
Do you have construction drawings or photos of the current situation? This helps a lot in creating an accurate piping diagram.
– Professional guidance
Our Technical experts translate your wishes into a Practical and feasible pipe diagram that complies with all building and safety regulations.
With this input, we ensure that the pipe diagram is not only technically correct, but also perfectly matches your dream bathroom!


What is expected of you as a customer?
To create the perfect piping diagram, we need your input. What do we expect from you?
✔️ A clear description of your wishes:
➡️ Which layout do you want? Where should the plumbing and lighting be located?
➡️ What materials and style do you want to use?
➡️ Are there any special wishes, such as extra sockets or a rain shower?
✔️ Submission of dimensions and documents:
➡️ Construction drawings or a 2D floor plan of the space.
➡️ The location of existing connections for water, electricity and drainage .
➡️ Are there elements you want to reuse?
✔️ Collaboration and involvement
Our experts provide a technically perfect and aesthetically pleasing installation. Your involvement helps to make everything exactly to your liking.
What is the final result of the pipe diagram?
The pipe diagram is the Blueprint for a successful installation . What can you expect?
✔️ A detailed schedule with dimensions and connection points.
✔️ An efficient and hassle-free installation process , with no surprises.
✔️ One bathroom that will be realized exactly as you envisioned it .
This preparation makes the installation Smooth and flawless , with an end result that meets all your expectations.

What now?
Now that the pipeline diagram is ready, the implementation will follow. What happens next?
✅ Final check – We go through the schedule together to check if everything is correct.
✅ Planning and preparation – Materials and plumbing are prepared and the installers receive the pipe diagrams.
✅ Start of the installation – The bathroom is installed according to the exact instructions of the pipe diagram.
✅ Verification and completion – All connections are tested, so that your bathroom is immediately ready for use!
With a good pipe diagram you lay the foundation for a functional, safe and perfect Finished bathroom .
Would you like to know more about how we can help you realize your bathroom? Contact us!
