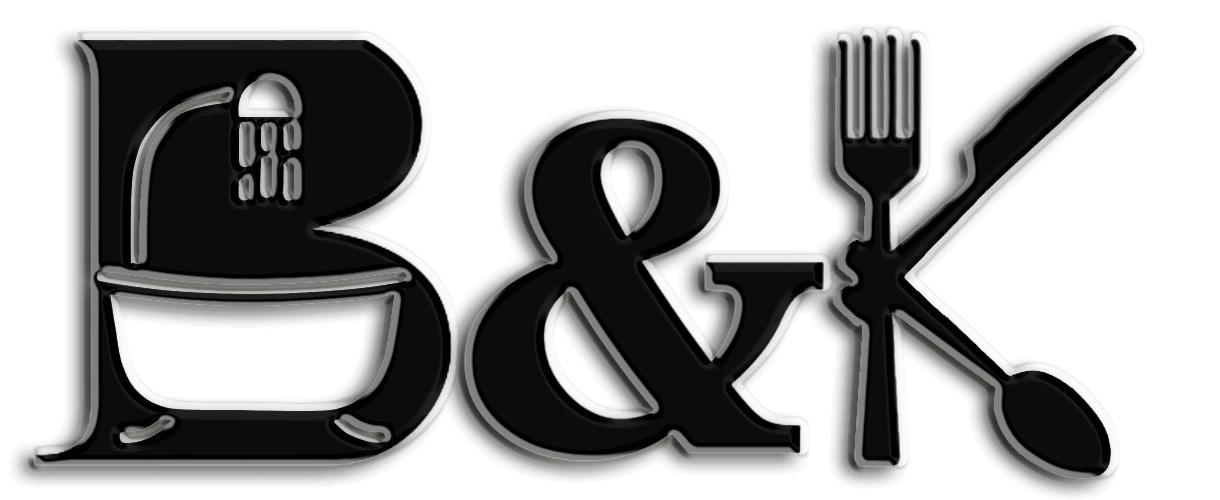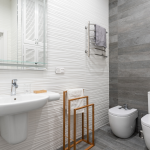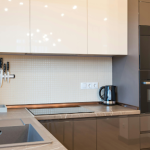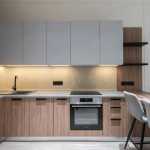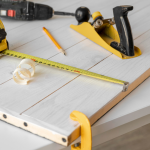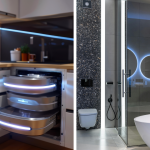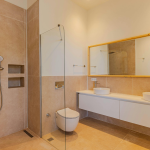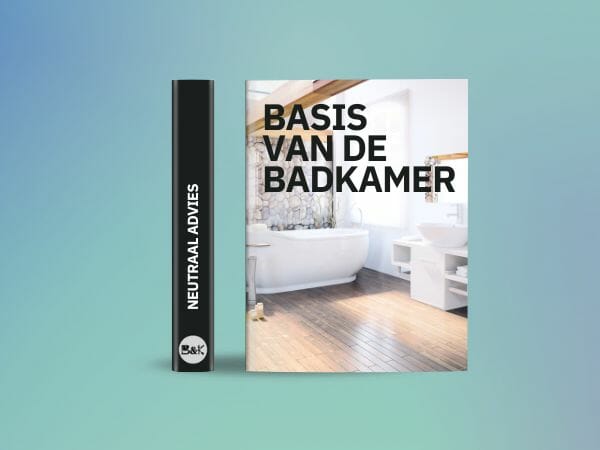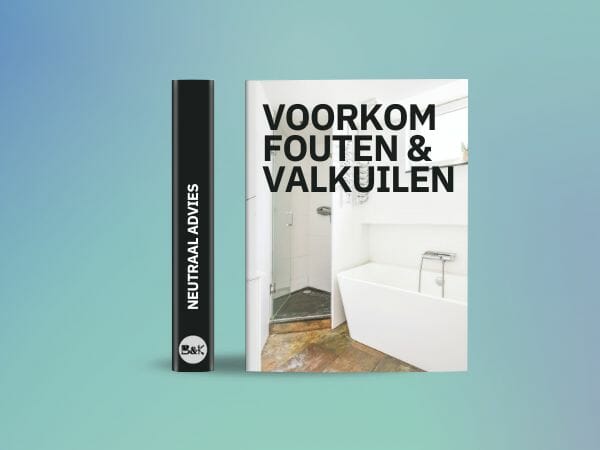Open-plan kitchens have become a hallmark of modern interior design, where functionality and aesthetics come together. At Bathroom and Kitchen Broker, we understand how drastic this design choice can be for your home. But is an open kitchen the right choice for you? Let's explore the benefits, design ideas, and considerations to help you make an informed decision.
Why choose an open kitchen?
An open-plan kitchen design removes physical barriers between the kitchen and adjacent spaces such as the dining or living room. This design has gained immense popularity for several reasons:
Improved social interaction
An open kitchen allows the cook to keep in touch with family and guests while cooking. Perfect for getting together and socializing.
A spacious feeling
Without walls, even the smallest kitchens appear larger and brighter. Natural light flows in freely, creating an inviting atmosphere.
Enhanced functionality
Open kitchens integrate seamlessly with dining and living spaces, making multitasking easier. Think of cooking while helping the kids with homework or talking to friends.
Modern aesthetic look
The sleek, cohesive appearance of an open kitchen fits perfectly with contemporary interior design trends.
Increased home value
Many buyers prefer open-plan designs, which can make your property more attractive and potentially increase its market value.

Key design considerations for open plan kitchens
Before embracing an open kitchen, it's important to plan carefully. Here are some design tips to optimize this space:
Efficient zoning
Use furniture, lighting, or carpeting to create distinct zones for cooking, dining, and relaxing without losing the open feel.
Ventilation and odour control
Invest in a powerful range hood or ventilation system to prevent cooking odors from spreading throughout the home.
Storage solutions
Open kitchens are often missing wall cabinets. Maximize storage space with pull-out drawers, pantries or kitchen islands.
Cohesive style
Make sure that the design of the kitchen matches the adjacent rooms. Use matching materials, colors, or textures for a seamless look.
Noise control
Consider noise-reducing devices and materials to keep the space functional and calm.

Inspiring ideas for open kitchens
Here are some creative ideas to make your open-plan kitchen functional and visually appealing:
Magic of the island
Add a multi-purpose island with seating, storage and extra workspace. It can become the centerpiece of your kitchen.
Sliding glass partitions
If you're unsure about a completely open design, consider Sliding doors or glass partitions. They maintain the open feeling and offer flexibility.
Statement lighting
Use pendant lights or chandeliers to define the kitchen area and add a touch of elegance.
Integrated equipment
Built-in appliances keep the kitchen sleek and uncluttered, which fits perfectly with a modern look.
Bold backsplashes and worktops
Use eye-catching materials such as marble or Pattern tiles to make a statement.
Is an open kitchen right for you?
While open-plan kitchens have numerous benefits, they may not suit every lifestyle. Consider the following:
- Privacy: If you prefer a Private cooking area , an open layout may not be ideal.
- Clutter visibility: Open kitchens require a dedication to keep it tidy because everything is visible.
- Family needs: Evaluate how the space is used by your household on a daily basis.

Frequently asked questions
Absolutely! Open-plan kitchens can make small spaces feel larger and more connected. Opt for minimalist designs to avoid overcrowding.
A high-quality range hood or ventilation system is essential to effectively control odors.
Yes, but this requires a structural assessment. Consult professionals to ensure that walls are removed safely.
Use smart storage solutions such as extendable shelves, hidden compartments and organised drawers to maintain a tidy look.
They can be, especially when natural light is streaming in. However, heating or cooling larger open spaces may require more energy.
Open kitchens, is it something for you?
Open-plan kitchens offer a modern, versatile, and inviting design that can transform the dynamics of your home. Combining functionality with style, they create a space that is perfect for cooking, socializing, and everyday life. Bee Bathroom and Kitchen Real Estate Agent we help homeowners design and implement open-plan kitchens that are tailored to their needs.
Is an open kitchen the right choice for you? Let's discuss your vision and bring it to life. Contact us today to start planning your dream space!
