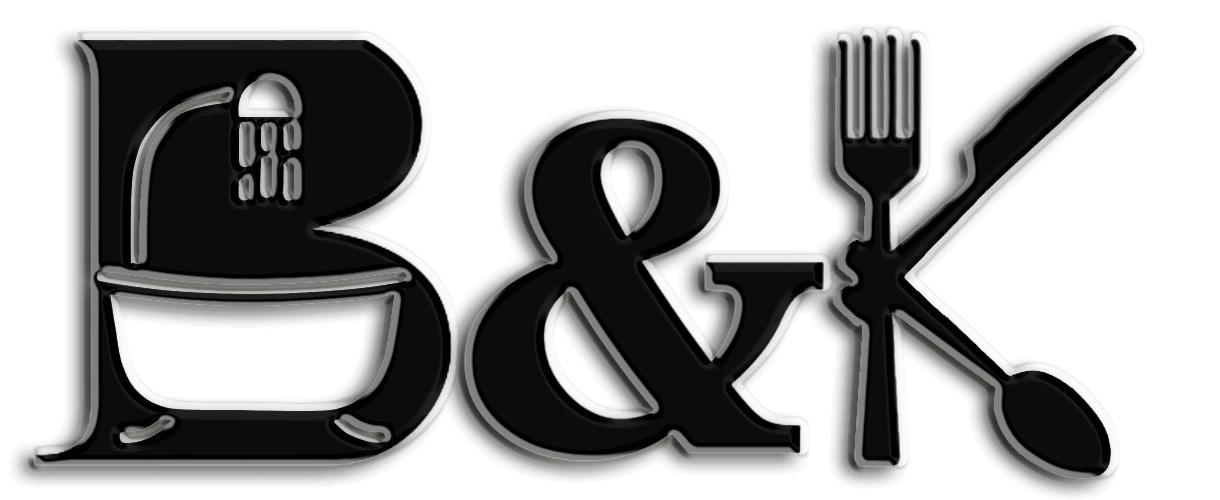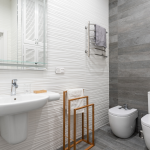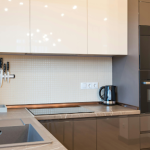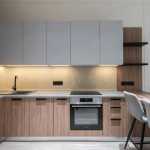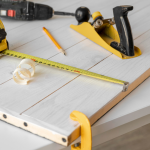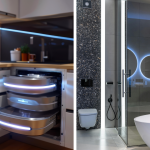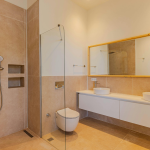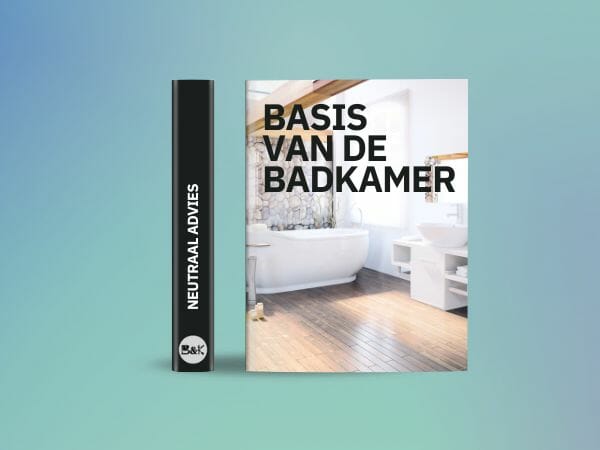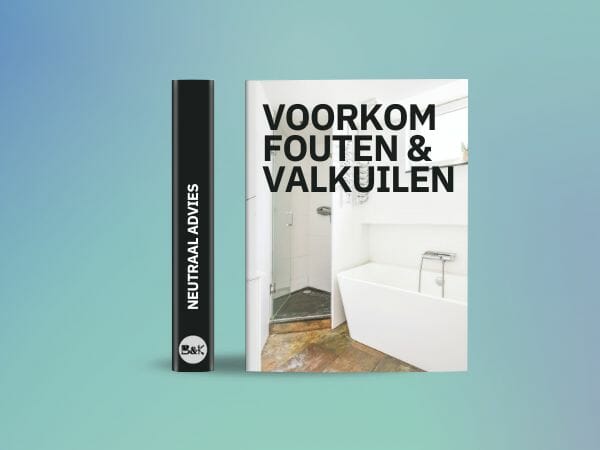Het renoveren van je keuken of badkamer is een spannende kans om een ruimte te creëren die aansluit bij jouw stijl en functionele behoeften. Echter, zonder een gedetailleerd ontwerpplan een renovatieproject beginnen, kan leiden tot dure fouten, vertragingen en niet waargemaakte verwachtingen. Bij Badkamer En Keuken Makelaar benadrukken we het belang van een goed doordacht ontwerpplan om een soepel, stressvrij renovatietraject te garanderen.
Waarom een gedetailleerd ontwerpplan cruciaal is

1. Duidelijke visie en richting
A design plan serves as a blueprint for your renovation. It outlines your goals, preferences, and specifications, so everyone involved in the project is on the same page. From layout to materials, a clear plan minimizes misunderstandings and keeps the project on track.
2. Efficient budget management
Renovatiekosten kunnen snel uit de hand lopen zonder een gestructureerd plan. Een gedetailleerd ontwerp stelt je in staat je budget effectief te verdelen, uitgaven te prioriteren en onverwachte kosten te vermijden. Het helpt ook om kosteneffectieve oplossingen te identificeren zonder in te leveren op kwaliteit.
3. Time saving
With a comprehensive plan, decisions are made in advance, minimizing delays during construction. From ordering materials to het plannen van aannemers, each step is streamlined, saving valuable time.
4. Minimization of errors and remediation
Een goed voorbereid ontwerpplan verkleint de kans op fouten en de noodzaak tot herstelwerk Precieze metingen, gedetailleerde indelingen en materiaalspecificaties, zorgen ervoor dat het project soepel verloopt en kostbare fouten worden voorkomen.
5. Maatwerk voor jouw behoeften
Elke huiseigenaar heeft unieke eisen. Een ontwerpplan stelt je in staat de renovation To match your lifestyle, so that the finished space is both functional and aesthetically pleasing.
Key components of a detailed design plan

1. Layout and floor plan
De indeling is de basis van je renovatie. Een goed doordachte plattegrond zorgt voor efficiënt ruimtegebruik, een naadloze workflow en optimale plaatsing van apparaten en armaturen.
2. Choice of materials
From countertops to tiles, choosing the right materials is crucial. One Design plan Includes a detailed list of materials to suit your style and budget.
3. Kleurenschema en afwerkingen
Het kiezen van een samenhangend kleurenschema en afwerkingen zorgt voor een harmonieuze uitstraling. Het plan zorgt ervoor dat elk element, van kasten tot handgrepen, de algehele uitstraling aanvult.
4. Timeline and milestones
Een duidelijke tijdlijn met gedefinieerde mijlpalen houdt het project op schema. Het helpt ook om verwachtingen te beheren en zorgt voor een tijdige voltooiing.
5. Cost overview
A detailed cost overview provides transparency and helps you within the budget . It includes labor costs, material costs, and a contingency buffer.
Case Study: Transforming a Small Bathroom

The Janssen family approached us with the aim of compact bathroom to renovate . Without a plan, they struggled to visualize the potential of the space. Our design team made a detailed plan, optimized the layout, selected space-saving luminaires and used light colors to increase the feeling of spaciousness.
Result: The family now enjoys a functional and stylish bathroom that feels much larger than it is. "The detailed plan really made a difference! Every step went smoothly and the result exceeded our expectations," they shared.
Frequently asked questions
What is included in a detailed design plan?
Een ontwerpplan bevat meestal plattegronden, materiaalspecificaties, kleurenschema’s, een tijdlijn en een kostenoverzicht.
How does a design plan save money?
By outlining every detail in advance, a design plan avoids costly mistakes, eliminates unnecessary changes, and ensures efficient use of resources.
Kan ik wijzigingen aanbrengen in het ontwerpplan tijdens de renovatie?
Yes, but major changes can affect the timeline and budget. It is best to finalize the plan before construction begins.
Do I need a design plan for a small renovation?
Zelfs voor kleine updates biedt een ontwerpplan duidelijkheid en zorgt het ervoor dat het project aansluit bij jouw visie en budget.
Importance of a detailed design plan

A detailed design plan is the cornerstone of a successful renovation project. It provides clarity, prevents costly mistakes, and ensures a smooth process from start to finish. Bee Bathroom And Kitchen Real Estate Agent We specialize in creating bespoke design plans that bring your vision to life, while staying on time and on budget.
Klaar om jouw renovatiereis te beginnen? Neem vandaag nog contact met ons op om een gedetailleerd ontwerpplan te maken en jouw ruimte met vertrouwen te transformeren!
