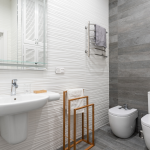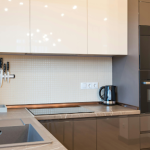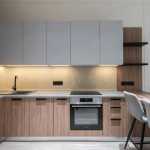In modern homes, open-concept living is the design choice par excellence, with kitchens and living rooms seamlessly merging into one cohesive space. A seamless transition between the kitchen and living room not only improves the flow of a space, but also creates a more inviting and functional environment. At Bathroom And Kitchen Real Estate Agent, we understand the importance of designing spaces that work together harmoniously. In this blog, we'll give you practical tips and design ideas to create a seamless transition between your kitchen and living room, ensuring both style and functionality.
1. Open layout: the foundation of seamless design
The first step to a seamless transition between your kitchen and living room is to embrace an open-plan layout. Open spaces allow for greater fluidity and freedom of movement, eliminating visual barriers such as walls or doors that can disrupt the flow between the two areas.
How to implement this:
- Remove walls: Consider removing physical barriers between your kitchen and living room. This allows both spaces to breathe and creates unobstructed views between the two.
- Use a kitchen island: An island can act as a functional separation between the kitchen and the living room. It can be used for food preparation, socializing, or even as a casual dining space. Make sure the design of the island matches the aesthetics of both spaces for a cohesive look.
- Open shelves: Integrate open shelves that connect the kitchen and living room. This creates a sense of unity between the two spaces, while providing storage space and visual appeal.
2. Consistent flooring: unifying the spaces
One of the simplest ways to create a seamless transition between your kitchen and living room is to use the same or complementary flooring in both rooms. Floors are the foundation of your design, so maintaining consistency creates a visual connection that connects the two spaces.
Floor Tips:
- Wooden floors: Hardwood flooring or wood-look laminate is a versatile choice that works well in both kitchens and living rooms. The warm tones help create a cohesive, inviting atmosphere.
- Tiles: For a more modern or industrial look, tiles with a consistent pattern and color can provide a clean and clean aesthetic that spans both spaces.
- Same material, different textures: If you prefer different textures (e.g., a softer rug in the living room), consider using the same material in both spaces, but with different finishes, such as a matte finish for the kitchen and a glossy finish for the living room.
3. Color palette: unifying the aesthetics
One Coherent color palette can make all the difference in creating a seamless transition. Choosing the right color palette for both your kitchen and living room ensures that the spaces come together without feeling like they are separate from each other.
Color tips:
- Neutral base: Choose neutral colors such as white, gray, or beige as the basis of your color palette. Neutral tones allow you to use accent colors in both the kitchen and living room without overwhelming the space.
- Accent colours: Bring life to both spaces by using complementary accent colors. For example, if you use navy blue in the kitchen, bring this color into the living room through furniture, pillows, or artwork as well.
- Soft transitions: Use a gradient of shades for a natural transition from one space to another. For example, if your kitchen has light gray walls, you can switch to a darker gray or anthracite color in the living room for depth.

4. Lighting: creating a smooth light
Lighting is another important element in achieving a seamless transition between your kitchen and living room. The right lighting ensures that both rooms are well-lit, while maintaining the harmonious atmosphere. By strategically placing lighting, you can create zones that enhance the sense of unity.
Lighting strategies:
- Pendant lamps: Use Pendant lamps above the kitchen island and dining areas. These can serve as visual anchors that subtly define the spaces without interrupting the flow.
- Built-in lighting: Built-in ceiling lights are a great option for both the kitchen and living room. These fixtures provide uniform illumination and maintain the open, airy feeling between spaces.
- Natural Light: Make use of natural light by placing furniture and curtains in such a way that sunlight flows freely into both the kitchen and living room.
5. Furniture layout: promoting flow and functionality
The layout of your furniture plays a big role in the way the furniture kitchen and living room interacting with each other. Arrange your furniture so that it encourages movement and conversation between both spaces, while also serving the function of each space.
Furniture tips:
- Defined zones: Use carpets, furniture, or even changes in lighting to define clear areas within the open space. For example, a large rug can help define the living room area without creating walls.
- Flowing paths: Make sure there is enough space for easy movement between the kitchen and living room. Avoid blocking paths or overloading the space to make the transition feel natural.
- Furniture with multiple functions: Invest in furniture that serves multiple functions and can be used in both the kitchen and the living room. For example, a kitchen island with seating can serve as a dining table and a space for casual conversations.
6. Personal touches: adding unique elements
Finally, adding personal elements that reflect your style and personality can facilitate the seamless transition between your kitchen and living room improve. Think of accessories, art, or even plants that connect the two spaces while adding character.
Personalization ideas:
- Art and décor: Choose artwork and décor that complement both spaces. Consider pieces that carry a common color palette or theme throughout both areas.
- Indoor plants: Integrate plants into both the kitchen and living room. Plants help soften the space and create a cohesive natural element.
- Textile: Use similar fabrics for cushions, throws and curtains in both areas to improve flow.



Frequently asked questions
Use consistent flooring, color palettes, and furniture layouts to create a seamless transition without removing walls.
Yes, but it is essential to choose complementary colors that connect the two spaces. Gentle transitions, such as using the same tone in different shades, can help.
Use a combination of pendant lights, built-in lighting, and natural light to evenly illuminate the kitchen and living room and maintain a cohesive feel.
Use furniture, carpets, and lighting to create subtle boundaries without the need for walls, so every space feels connected.
Yes, but using complementary textures (e.g., matte tiles in the kitchen and glossy tiles in the living room) can help maintain flow while adding depth.

Seamless transition between kitchen and living room
Creating a seamless transition between your kitchen and living room can transform your home into an open, functional, and stylish living space. By focusing on layout, consistent colors, complementary lighting, and thoughtful furniture arrangements, you can blend the two areas nicely. Bee Bathroom And Kitchen Real Estate Agent we help you design spaces that connect seamlessly while reflecting your personal style. Contact us today to plan your perfect open-plan living space!




















