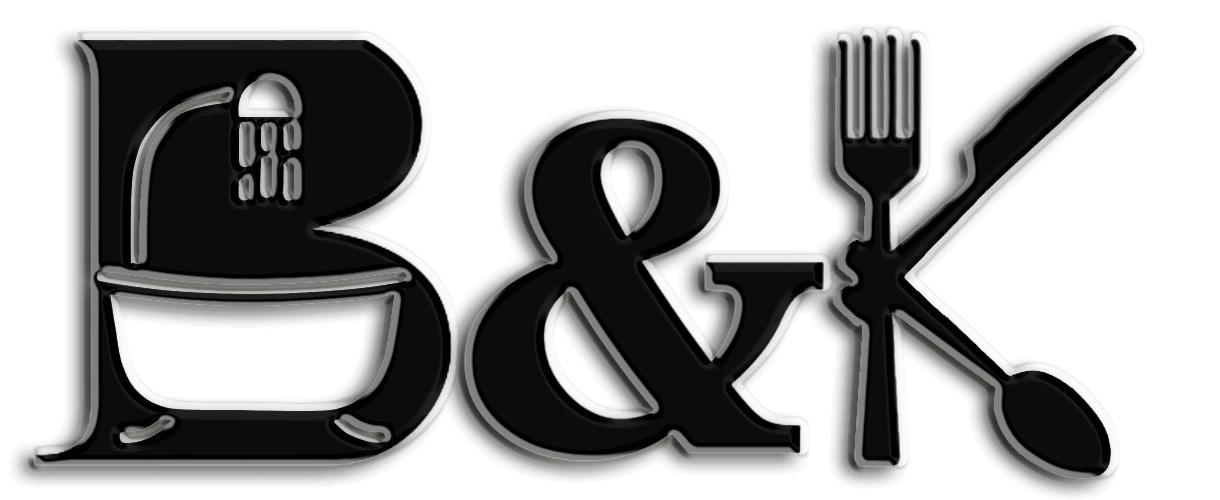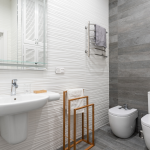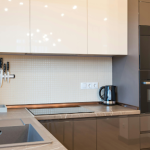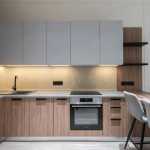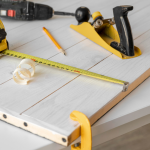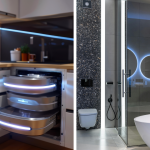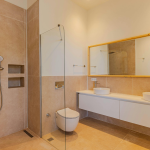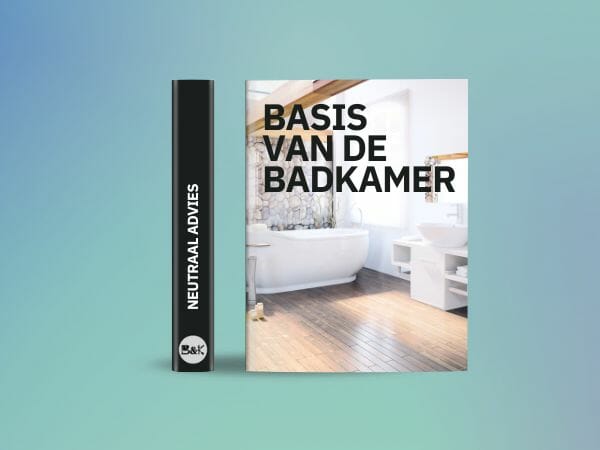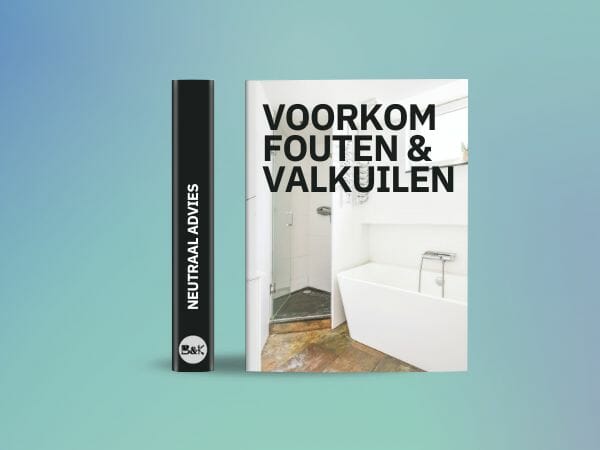Living in a home with limited space doesn't mean you have to compromise on style, functionality, or comfort. With the right approach, a Compact kitchen or bathroom are both beautiful and practical. In this blog, we share expert tips to make the most of every square meter and create a space that really suits you. Whether you're planning a renovation or just want to refresh your existing décor, these insights will inspire you.
Prioritize functionality over size
In small spaces, functionality is the most important. Before you make any changes, think about how you use your kitchen or bathroom on a daily basis. Focus on essential features and eliminate anything that doesn't add value. For example:
- In the kitchen: Prioritize ample workspace and smart storage solutions over unnecessary devices.
- In the bathroom: Choose a sleek walk-in shower instead of a bulky bath if you rarely use it.
Use light colors to create spaciousness
Light and neutral colors make a compact space feel larger and airier. Consider painting walls, cabinets, and ceilings in white, beige, or pastel shades. Combine this with reflective surfaces such as glossy tiles or mirrored backsplashes to reflect light and optically enlarge the space.

Maximize vertical storage
If floor space is limited, think in height. Install shelves, hooks, or cabinets that reach the ceiling. This is especially useful for storing less frequently used items while keeping daily essentials within reach. In the kitchen, magnetic knife strips and hanging pan racks are practical additions. In the bathroom, you can think of wall baskets for toiletries.
Invest in multifunctional furniture and sanitary ware
Multi-purpose pieces can make a world of difference in compact spaces. Some ideas:
- Kitchen: an extendable dining table or an island with built-in storage.
- Bathroom: a washbasin with drawers or a mirror cabinet that also serves as storage space.
Embrace minimalism
Less is more, especially in small Kitchens and bathrooms . Avoid clutter by:
- Keeping counters empty.
- Store items in labeled containers.
- To keep only what you really need and like. Minimalism not only provides a clean look, but also makes cleaning and maintenance easier.

Incorporating smart lighting
Good lighting can greatly improve a small space. Use a combination of functional, atmospheric and accent lighting to brighten up your kitchen or bathroom. Under-cabinet lighting, for example, adds functionality and gives a modern touch. In bathrooms, LED mirrors provide excellent light for grooming tasks.
Choose space-saving appliances and plumbing
Choose compact or Wall-mounted devices and sanitary facilities that save space without sacrificing performance. Examples are:
- Narrow dishwashers and refrigerators for kitchens.
- Wall-mounted toilets and sinks for bathrooms.
Add personality with stylish accessories
Even in compact spaces, there's room to show off your style. Add character with:
- Decorative tiles or backsplashes.
- Statement faucets and cabinet handles.
- Plants or art that reflect your personality.
- Remember: small doesn't have to be boring!
Zone your space for better organization
Dividing your kitchen or bathroom In specific zones, the space can be better organized and more functional. For example:
- In the kitchen: Create separate zones for cooking, prep, and storage.
- In the bathroom: Assign specific areas for grooming, showering, and storage.
Clear zones help to keep order and ensure that everything has its own place.

Frequently asked questions
Think of vertical storage options such as ceiling-to-ceiling cabinets, extendable pantry systems and magnetic wall strips. Turntables and drawer dividers can also help make the most of the space in cabinets.
Add elements such as heated towel rails, a rain shower head, and soft lighting. A large mirror can also contribute to a sense of luxury by making the room larger and brighter.
Open shelves can work well if you keep them tidy. They are ideal for displaying beautiful dinnerware or storing frequently used items, but less suitable if you prefer hidden storage.
Choose light-colored, large tiles to create a seamless look that makes the space look larger. Vinyl, ceramic, or porcelain tiles are excellent choices due to their durability and water resistance.
Maximize windows by keeping window coverings minimal or use transparent curtains. If natural light is limited, use mirrors to reflect existing light and strategically place artificial lighting to brighten up dark corners.
Tips to optimize your compact kitchen or bathroom
One Compact kitchen or bathroom doesn't have to feel restrictive. By making smart design choices, you can create a space that is both beautiful and functional. Whether it's smart storage solutions, minimalist aesthetics or personal touches, your small space can really shine. Ready to transform your kitchen or bathroom? Bee Bathroom and Kitchen Real Estate Agent we are happy to help you realize your dream design. Contact us today to get started!
